- About Us
- Project Vision
- Project Facts
- Development Plans

- Project Status
- Community Benefits
- Sustainable Building
- Affordable Housing

OVERVIEW
We developed the following goals to assist us through the planning approval process at 502 Winston Road to facilitate the proposed development:

Restore and preserve the natural heritage and Lake Ontario shoreline

Provide the Town and its residents with a public waterfront park and trail system

Provide the Town and its residents with an enhanced public greenspace amenity including a dog park

Build a range and mix of housing using sustainable building features

Offer affordable home ownership programs to assist with the opportunity for the purchase of new housing
The property known as 502 Winston Road is on the north-western corner
of the intersection of Hunter Road and Winston Road in Grimsby. The
site is bound by Lake Ontario to the north; Winston Road to the south
(followed by residential dwellings); telecommunications lot to the
west; and, Hunter Road to the east (followed by residential and
commercial properties). The eastern portion of the site is currently
utilized as a Ukranian Orthodox Church Retreat Centre with one,
one-storey building constructed. The western portion of the site is
vacant. The site is surrounded by a fence and is not publicly
accessible or used for public amenity. The building located on the
property was built in 1930. The property has not been used for
agricultural purposes in over 93 years.
New Horizon Development Group (NHDG) purchased the property at 502
Winston Road in 2019. At the time, the property was included in the
Greenbelt Plan and Growth Plan as implemented by the Province in 2005.
In 2015, prior to NHDG’s purchase of 502 Winston Road, a letter
submitted from the Town of Grimsby to the Ministry of Municipal
Affairs and Housing (MMAH) proposed removing the property from the
Greenbelt in exchange for lands below the Niagara Escarpment. A
supplementary letter was submitted from the Town to the MMAH in 2016
re-emphasizing this request.
In December 2022, the revised Greenbelt Plan was approved by the MMAH,
redesignating the property as Towns and Villages.
502 Winston Road has the opportunity to create functional greenspace
and public amenity along the shores of Lake Ontario, supported and
surrounded by a new housing community.
The proposed development maintains low-density housing in the form of townhouses and stacked townhouses along the south and east perimeters of the property, providing a connection to neighbouring built form. The proposal offers mid-rise housing in the form of condominium buildings oriented to maximize lake views up to 15 storeys in height along the proposed public waterfront trail. The development is designed to maximize lake views and walkability to the waterfront park at street-level.

ABOUT US

DEVELOPER
New Horizon Development Group (NHDG) has been a leader in building communities in the GTA West for nearly 30 years. With award-winning designs in all varieties of residential construction, including mid-high and low-rise multi-family dwellings as well as single family custom homes, NHDG redefines their clients’ expectations for urban and suburban living while keeping affordability and sustainability a priority.
VISIT WEBSITE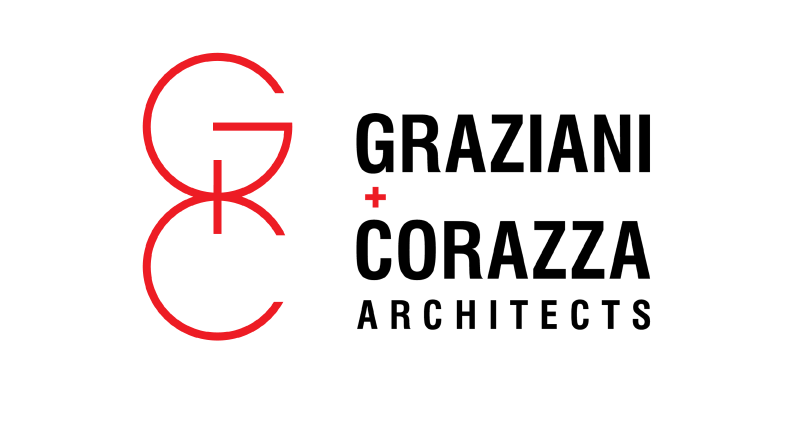
ARCHITECT
Graziani + Corazza Architects Inc. aspires to create buildings of memorable modern forms that respond to the surrounding context while still satisfying programmatic needs to maximize all aspects of a project’s potential. Their design principles are founded on using materials that complement the urban and natural environment to produce sustainable settings for those who live, work, and play in the spaces they create. Graziani + Corazza’s ultimate satisfaction comes in seeing their buildings embraced by their owners, occupants, and the local community.
VISIT WEBSITE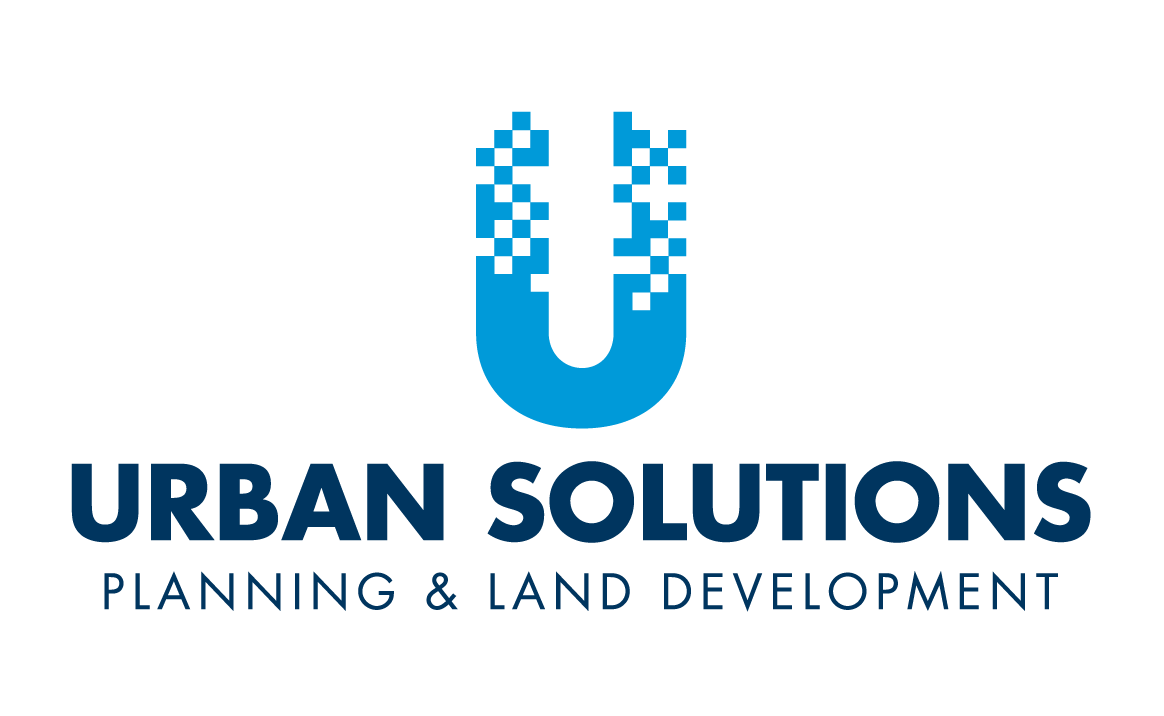
PLANNER
UrbanSolutions Planning & Land Development Consultants Inc. is a team of professionals specializing in securing development approvals for a broad range of residential, commercial, mixed use, institutional and industrial uses. Having proven success with urban infills and public consultation, our firm has over 50 years of combined experience providing planning services to the public and private sectors throughout the Greater Toronto and Hamilton Area and Southwestern Ontario.
VISIT WEBSITE
LANDSCAPE ARCHITECT
Whitehouse Urban Design Incorporated is a professional consulting firm providing Landscape Architecture and Urban Design services to a range of development and redevelopment projects including multi-unit residential, commercial, mixed-use, institutional, and industrial uses. Whitehouse Urban Design Inc brings a unique combination of skills and experience to projects, with over 20 years of experience working with municipalities, members of the public, politicians, agencies, and interest groups to achieve success throughout the development process.
VISIT WEBSITE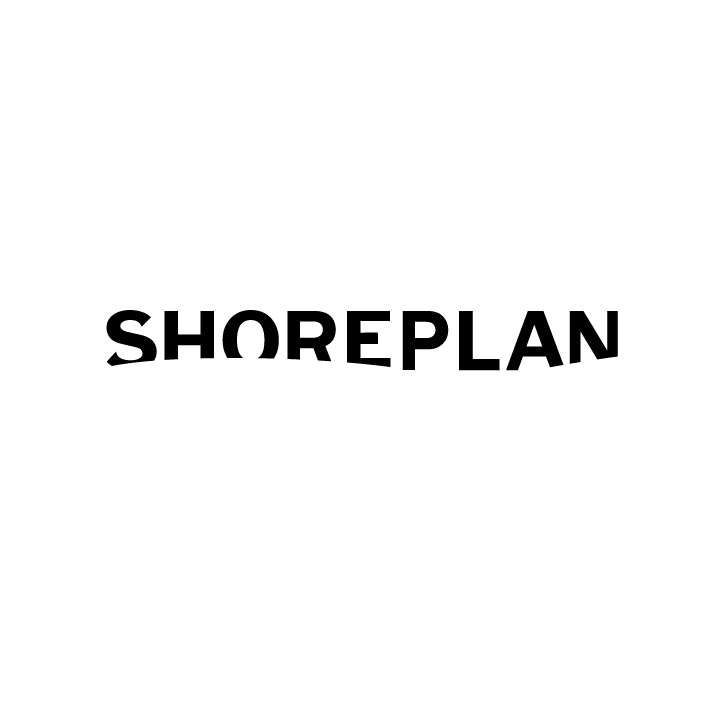
SHORELINE ENGINEER
Shoreplan Engineering provides coastal and marine engineering services to private and public sector clients. The firm offers expertise in shoreline management, impact assessment of waterfront development, approval process, marina design and the implementation of waterfront projects.
VISIT WEBSITE
NATURAL HERITAGE CONSULTANT
GeoProcess Research Associates is a consultancy formed to bridge the gap between research in Geomorphology and its practical application. Our approach is based on a thorough understanding of geomorphic and biological processes and their interactions.
VISIT WEBSITE
PROJECT VISION

The redesignation of the property unlocks two distinct and considerable opportunities:

Securing a commitment from NHDG to fully fund, delivery and manage (where applicable) a diverse number of significant community benefits.

Increasing the supply of quality housing within the Grimsby community comprising of an appropriate mix of dwelling sizes, densities and built forms.
This development proposal was designed to focus on the preservation and enhancement of a public waterfront and place an emphasis on providing new housing opportunities and enhancing the neighbourhood in a compatible manner through quality urban design and three key design principles:

Connectivity

Greenspace

Distribution of Density
IMAGE OF THE PROPERTY AT 502 WINSTON ROAD COURTESY OF GOOGLE MAPS.

PROJECT FACTS
Waterfront public access and preservation as a leading development principle.
Total
Residential
Units
1322
Mid-rise
Buildings
4
Building
Height
2 - 15
STOREYS
Townhouse
and Stacked
Townhouse Units
153
Proposed Public
Amenity Space
3990 m2
Parking
Ratio
1.10
Units Dedicated
to Affordable
Home Ownership
Program
10 %
Units
Supported By
Geothermal
System
1169
Project statistics subject to change and subject to project approval.
Renderings are artist's concept of a preliminary design proposal. Subject to change and subject to project approval.

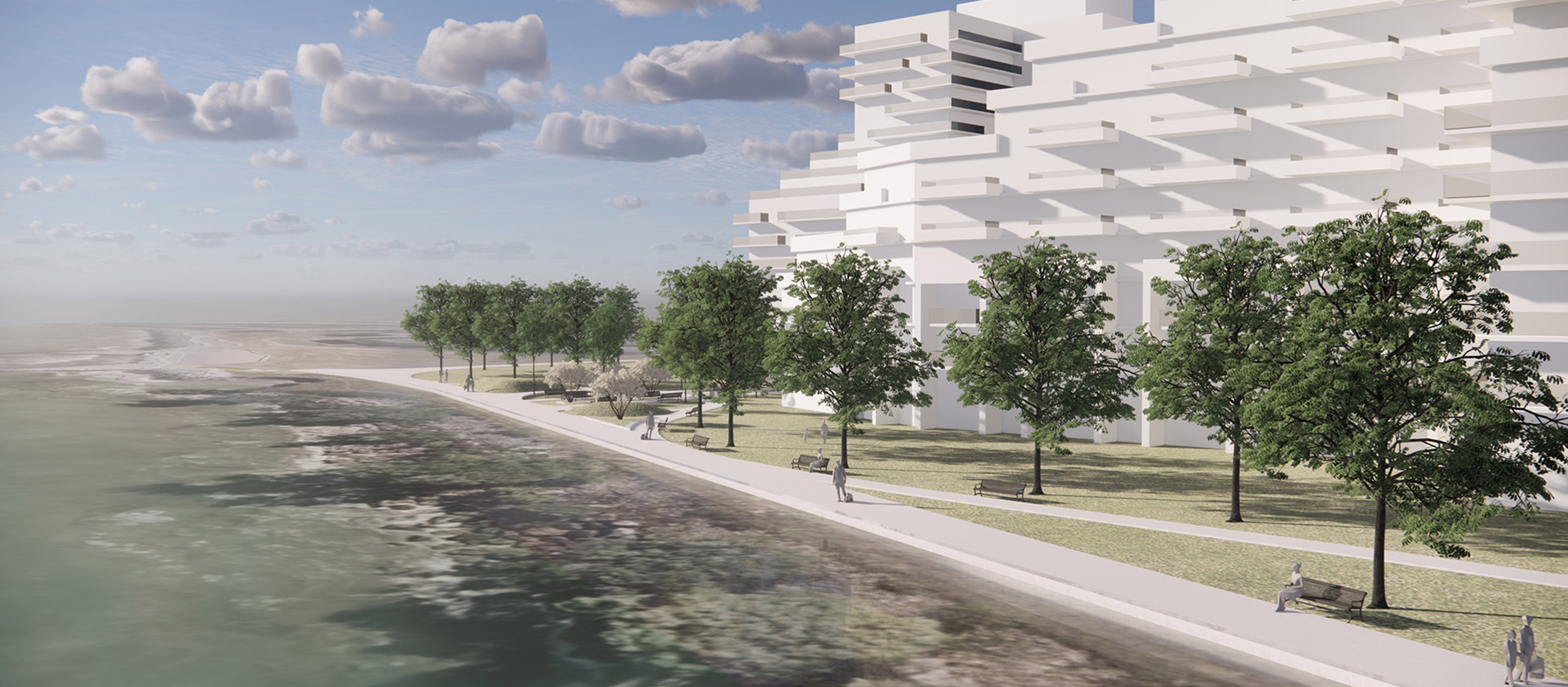
PROJECT STATUS

COMMUNITY BENEFITS
NHDG is committed to providing the following benefits as part of the proposal for the 502 Winston lands.
DEVELOPMENT COSTS

Paying 100% of all costs for works directly attributable to the development of the subject lands, including but not limited to:
- All necessary studies that would be required to determine infrastructure needs.
- All forms of servicing including but not limited to, transportation, sanitary, water, stormwater management, including construction, operations, and maintenance.

All infrastructure (but not operating) costs not specifically identified above, that are directly related to the development of the subject lands.

Posting the appropriate securities (irrevocable letter of credit) for all work.

The Town and site plan authority with any related agreement, while a draft plan of subdivision is not required by the proposal.
DESIGN REVIEW

Design of the proposed development on the subject site shall be generally consistent with the Mixed Use High Density Designation Policies of the Winston Road Neighbourhood Secondary Plan and Winston Road Neighbourhood Urban Design Manual.

The proposed development shall include additional public lands at the northwest corner of the intersection of Hunter Rd and Winston Rd in support of a place-making feature, designed in a manner that is consistent with other corners at that intersection.

See Sustainable Building section to learn more.
PARKLAND

Providing land for new waterfront park within the subject lands in (accordance with Section 11.3.4.2 and Section 11.3.3.2 j) of the Winston Road Neighbourhood Secondary Plan.

Paying for the design and construction of enhanced landscaping features within the parkland in a manner that is consistent with the design of the abutting parklands.

A new dog park will be built on the subject lands in a privately owned public space.

A cash payment of $10,000 will be provided in support of additional indoor recreational space at the Peach King Centre.

SUSTAINABLE BUILDING
Enhanced environmental development performance comes standard
The recipient of the first-ever “Builder of Canada’s Green Home of the Year” in 2009 by the Canadian Home Builders’ Association, sustainability has always been a priority for NHDG.
NHDG is a leader in building green communities in the GTA West, having built over 2,000 condominium units to date with a 60% reduction in carbon consumption supported by geothermal heating and cooling.
NHDG is currently constructing nearly 1,200 units which are supported by geothermal heating and cooling.
Key sustainability community benefits at 502 Winston Road include, and are not limited to:

Achieving a minimum LEED Silver Certification (with the possible exception of townhomes)

Installing Geothermal Heat Exchange (with the possible exception of townhomes)

EV Charging Stations

Increased Bike Storage

Permeable Site Plan

More Green Building Features
As project plans become finalized, the full list of green building features will be finalized.
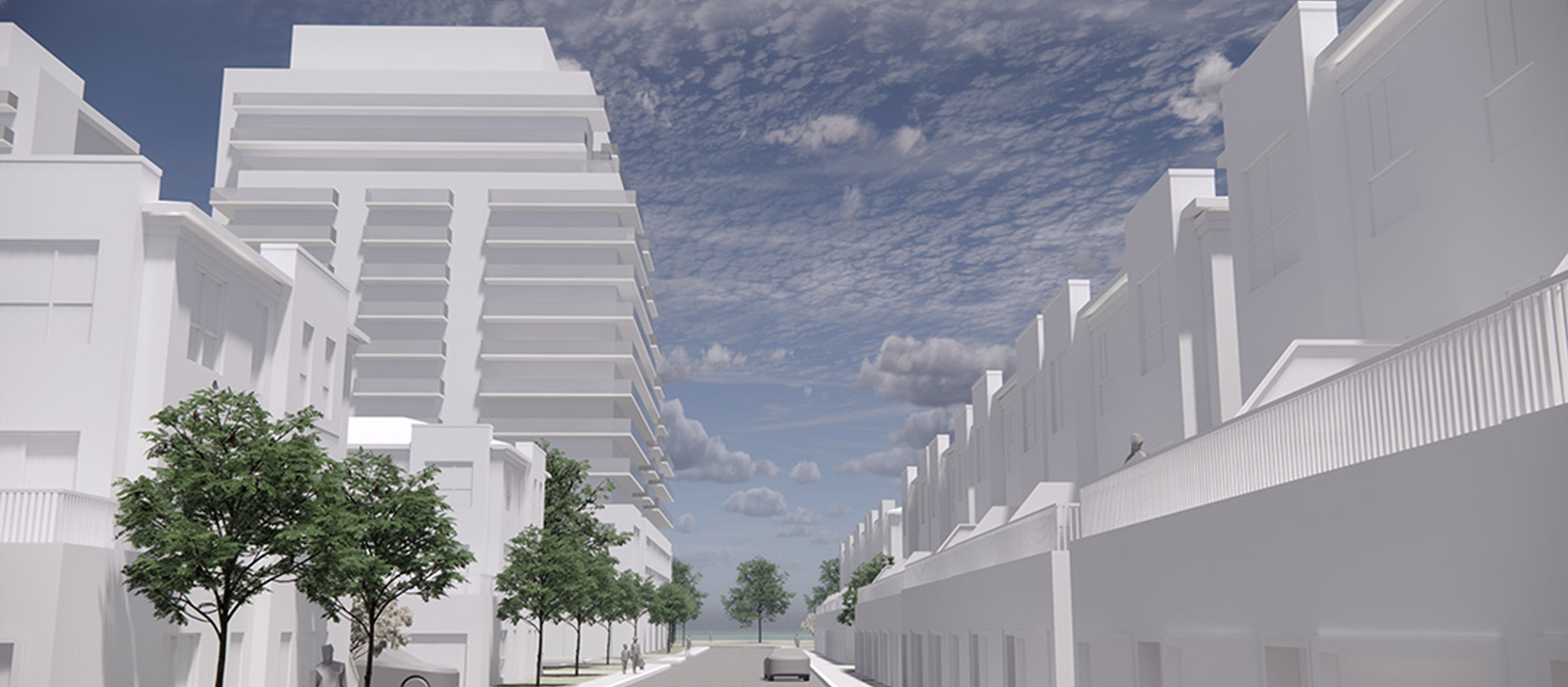
AFFORDABLE HOUSING
Providing opportunity and assistance for home ownership
Through careful community planning, regional partnerships, and a dedication to building a better tomorrow, NHDG is committed to doing their part in addressing our current housing crisis.
Nearly 20% of NHDG’s 1,200+ units currently on active construction sites are considered affordable sales or rentals. This means that the units have been, or will be, sold or leased at prices lower than their market value at the time of sale or rental.
With the completion of these sites, NHDG and its partners strive to ensure home ownership is possible for all and hopes their contribution to the housing mix will help ease pressure on GTA West’s urban housing markets.
At 502 Winston Road, 10% of the new housing units proposed will be both:

Sold at prices that are 10% lower than average market values at the time of sale, using data of the Grimsby and Stoney Creek regional market area as defined by CMHC.

Supported by non-profit, payment-free financing assistance; providing up to 50% of the downpayment to eligible homebuyers.
Eligible homebuyers will primarily* exhibit the following characteristics:

First-time home buyers and/or moderate-income households that are generally within the fifth- and sixth- deciles of the local market.

Buyers purchasing with the intent to reside within the unit as their principal residence.

Purchasers who are individuals, not corporations.
*Full list of eligibility criteria will be confirmed as project plans become finalized.






